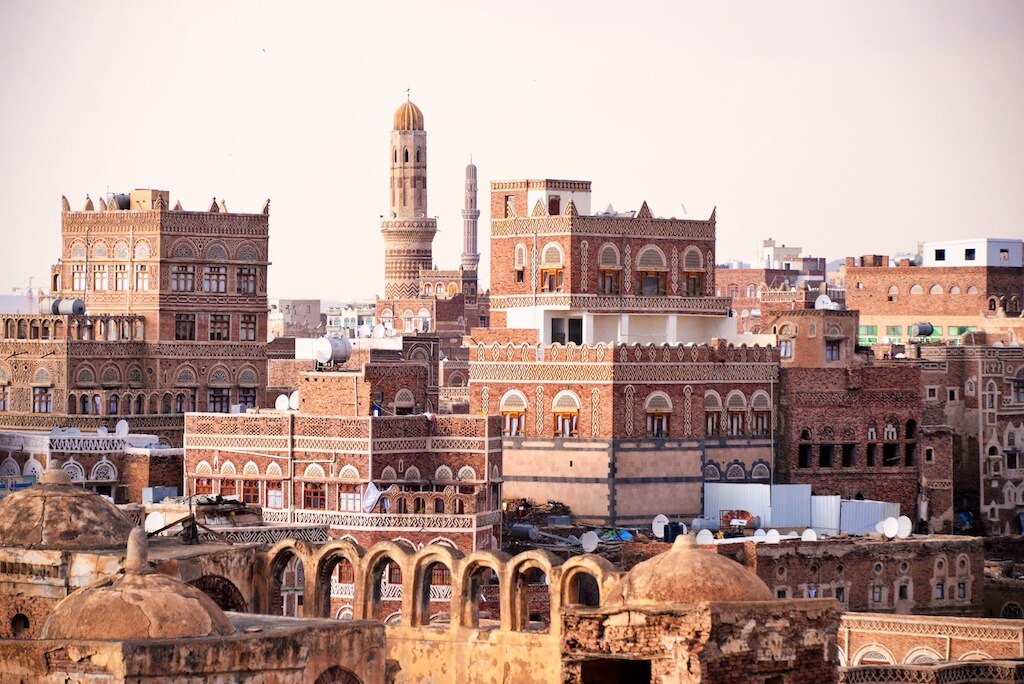Sana’a, the capital of Yemen, boasts a rich architectural heritage that stretches back millennia. Nestled in a mountain valley at a lofty 2,200 meters, the city’s most striking feature is its Old City, a UNESCO World Heritage Site. Here, the traditional architecture tells a story of innovation, adaptation and enduring beauty.
The most distinctive characteristic of Sana’a’s architecture is its iconic tower houses. These multi-storied structures, some reaching as high as nine stories, dominate the cityscape. Built primarily with local materials like rammed earth (compressed soil), fired bricks, and stone, these houses demonstrate a remarkable use of local resources. The lower levels are typically constructed of sturdier stone, offering a strong foundation, while the upper floors transition to lighter bricks.

The sheer age of the Old City, with some houses dating back over a thousand years, is awe-inspiring. Walking its narrow streets is like stepping back in time and experiencing a living piece of history. Local legends attribute the founding of Sana’a to Shem, son of Noah, at the base of the Jabal Nuqum mountains. Archaeological evidence, however, suggests a much later origin for the city.
The facades of Sana’a’s buildings are not simply walls; they are canvases adorned with intricate decorations. Geometric patterns formed by fired bricks and white gypsum plaster create a mesmerising visual symphony. Elaborate window frames, often featuring alabaster or coloured glass, add pops of colour and intricate detail. This decorative tradition reflects the importance of craftsmanship and aesthetic beauty in Yemeni culture.
Sana’a’s architectural heritage has been shaped by its long history as a center for trade and Islamic culture. Influences from the Umayyad, Rasulid and Ottoman periods can be seen in the design of mosques, public buildings and some grander houses. However, the city’s architecture retains a distinct Yemeni character. The use of local materials, the emphasis on verticality in the tower houses, and the unique decorative style all contribute to Sana’a’s architectural identity.
The use of local materials like rammed earth gives the city a warm, ochre hue that blends beautifully with the surrounding mountains. This focus on local resources also speaks to the ingenuity and adaptation of Sana’a’s builders. Interspersed amongst the densely packed houses are hidden green havens – bustans, or traditional gardens. These gardens not only provide a welcome respite from the urban environment, but also contribute to a cooler microclimate within the city.

Tragically, the ongoing conflict in Yemen has taken a toll on Sana’a’s architectural heritage. Many of the city’s historic buildings have been damaged or destroyed. However, international efforts are underway to preserve this irreplaceable cultural treasure.
Despite being designated the official capital in Yemen’s constitution, Sana’a currently houses a rival administration. Following the Houthi occupation in late 2014, the internationally recognised government, led by President Abdrabbuh Mansur Hadi, relocated to Aden, the former capital of South Yemen. In March 2015, Aden was declared the temporary capital, reflecting the ongoing political and military conflict within the country.
Sana’a’s architecture stands as a testament to human ingenuity and artistic expression. By blending local materials with enduring craftsmanship, the city’s builders created a unique and awe-inspiring architectural landscape. The ongoing efforts to preserve this architectural gem offer a glimmer of hope for the future of Sana’a, a city where tradition continues to reach for the sky.





Leave a comment